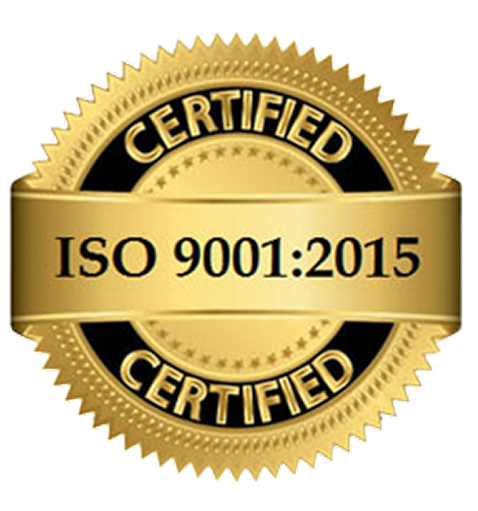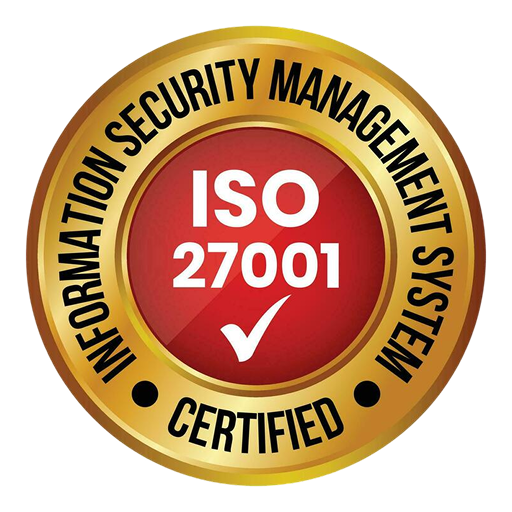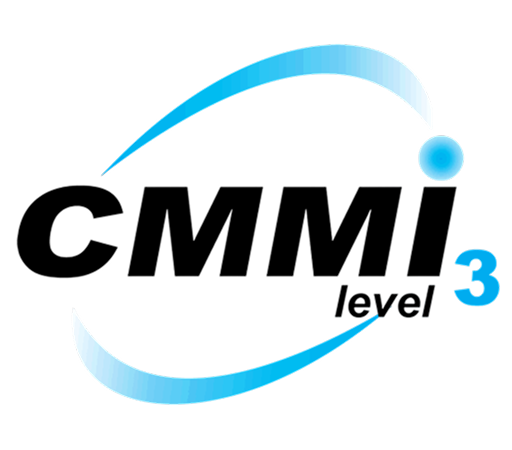Services
BIM services
BIM Services
WHY CHOOSE MiCROSKILL SCAN TO BIM SERVICES?
With our renowned Scan to BIM services, Microskill Technologies caters to a diverse clientele including laser scanning companies, property owners, architectural design firms, surveyors, MEP engineering companies, general contractors, and construction management companies. We specialize in designing parametric 3D BIM and 2D CAD models that capture structural, architectural, and MEP elements for educational, hotel, and commercial projects, among others. Our approach emphasizes transparent and seamless communication of every design element to facilitate collaboration with stakeholders and ensure project alignment. To enhance workflow efficiency and maintain quality standards, Microskill Technologies oversees and manages BIM tasks with a dedicated team. This team is responsible for defining quality standards, ensuring accuracy, and delivering the necessary architectural services for information-based models. At Microskill Technologies, we are committed to providing industry-leading Scan to BIM solutions that meet the unique needs and requirements of our clients. Through our collaborative approach, dedication to quality, and expertise
SCAN TO BIM
At Microskill Technologies, we pride ourselves on being a distinguished technology services company that delivers precise and parametric 2D CAD models and As-Built BIM models depicting various elements within and surrounding buildings, such as walls, pipes, slabs, facades, roof plans, and landscapes. With expertise ranging from LOD 100 to 500, our models cover comprehensive architectural, structural, and MEPFP elements, including clash detection, refurbishment, retrofit, or reconstruction projects.
At Microskill Technologies, we pride ourselves on being a distinguished technology services company that delivers precise and parametric 2D CAD models and As-Built BIM models depicting various elements within and surrounding buildings, such as walls, pipes, slabs, facades, roof plans, and landscapes. With expertise ranging from LOD 100 to 500, our models cover comprehensive architectural, structural, and MEPFP elements, including clash detection, refurbishment, retrofit, or reconstruction projects.
We offer data in four Levels of Documentation to cater to varying client needs, typically executed in phases: level 1 (floor plans), level 2 (roof plans and exterior elevations), level 3 (sections), and finally level 4 (site layout plans). Our Scan to BIM modeling team boasts extensive experience and expertise in developing information-rich 2D drawings and as-built 3D BIM models, facilitating applications such as design planning and comparison, MEP or construction elements demolition, interference checks, documentation of existing buildings, quantity take-off, and budget estimation.
At Microskill Technologies, we specialize in delivering highly accurate and parametric 2D CAD drawings and As-Built BIM models that capture the full scope of building components—both internal and external. Our solutions encompass detailed representations of walls, slabs, roofs, facades, pipes, and landscapes, ensuring a comprehensive digital twin of the built environment. Our services are particularly valuable for stakeholders involved in renovation, retrofit, refurbishment, and reconstruction projects, where precision and clarity are critical.

OUR RANGE OF SCAN TO BIM SERVICES
Contact
Contact Us
Our Address
Headquarters :: 230,Radiant silver Bell 1, Shakti layout, Kodigehalli main road, KR Puram |560067-Bangalore|India
Branch :: CHANDAKA INDUSTRIAL ESTATE, PATIA BHUBANESWAR-751024
Email Us
careers@mskillserv.com
Call Us
+91 7077707151


